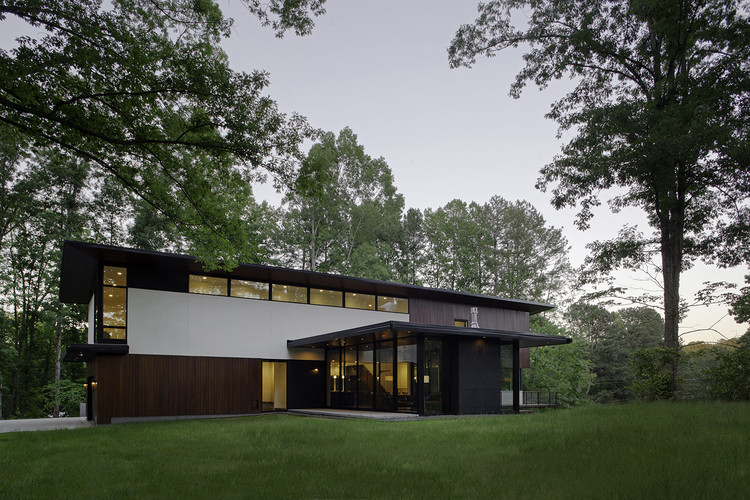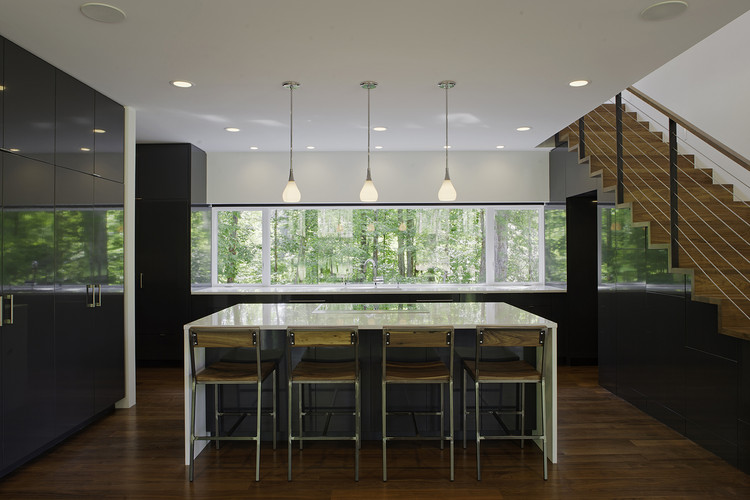
-
Architects: in situ studio
- Year: 2013
-
Photographs:Richard Leo Johnson

Text description provided by the architects. The house sits atop a hill, under three large oaks, and is oriented towards a pond. The main volume is three stories – basement; ground level entry, kitchen, and offices; upstairs bedrooms and playroom. Windows and skylights target views and admit generous light. A pavilion extends southwest from the main volume and onto the most private portion of the site. Here, living and dining are sheltered under a broad, thin roof supported by four small columns and the hearth. Operable glass walls open this space to the yard. The slender form of the house and thin edges belie its size.

Our clients challenged us to design an open house on a prominent site that would still provide them privacy and create intimate connections between the interior and exterior. Separate home offices were added to an otherwise common residential program. Inspired by both Modern and Japanese design, they asked that we pursue a simple plan, craft a form expressive of the program, and rely on materials and openings to articulate the elevations and respond to views and the sun. As designers, their sophisticated tastes allowed us to lean into a productive design collaboration. The main volume of the house contains all private spaces and supporting elements. It is mainly solid, though the composition of materials and openings on the elevations reduces the perceived scale.



The south and north ends of the main volume open to views of the pond and forest. Traditional Japanese genkan and tansu elements are integrated into a modern interior. A delicate living and dining pavilion extends southwest from the main volume, off the kitchen. This space is shaded by a broad roof and three large oak trees. Nestled between the house and the hill, the pavilion provides more privacy than one would imagine within a glass box.



The house is built of a wood frame on a concrete foundation. Steel is used to achieve thin, cantilevered roof edges and extensions of the south wall towards the pond. The main body of the house is skinned with stucco and local cypress. The living and dining pavilion, in contrast, is primarily glass and has a thin roof plane supported by slender steel columns and the hearth. The building envelope is sealed tightly with spray foam insulation. All mechanical devices are in the basement, including the pumps for the geothermal ground loop, a high-efficiency heat pump, and a rack system for all home lighting and home automation controls. Slab floors in the living and dining pavilion are heated by the geothermal system and all lighting is LED. Though systems in the house are sophisticated, evidence of them is suppressed. The house can open during pleasant months, and natural light admitted is sufficient to replace artificial lighting during the day.

























